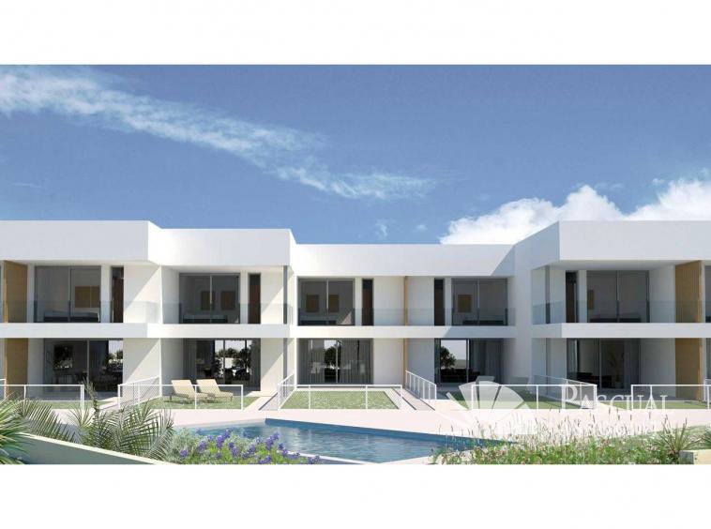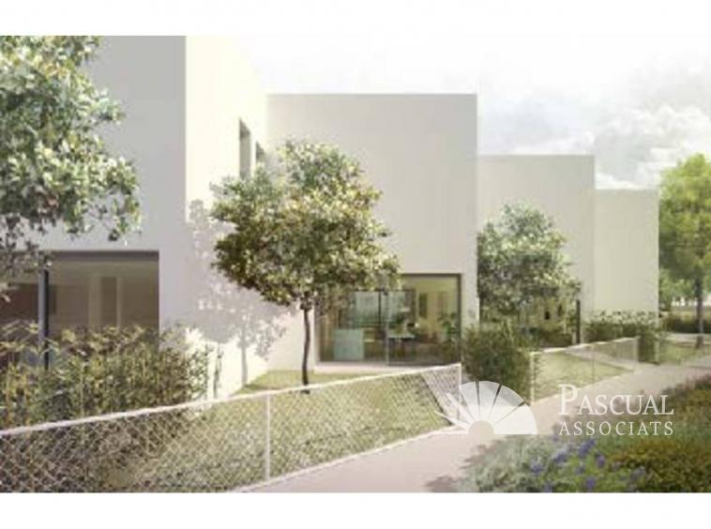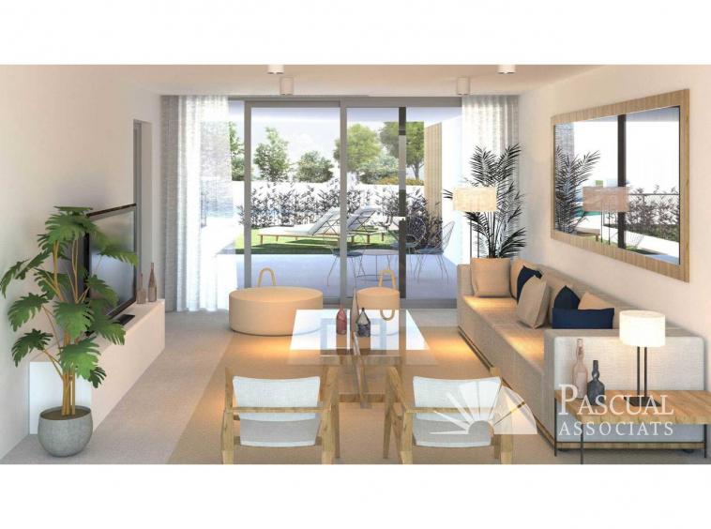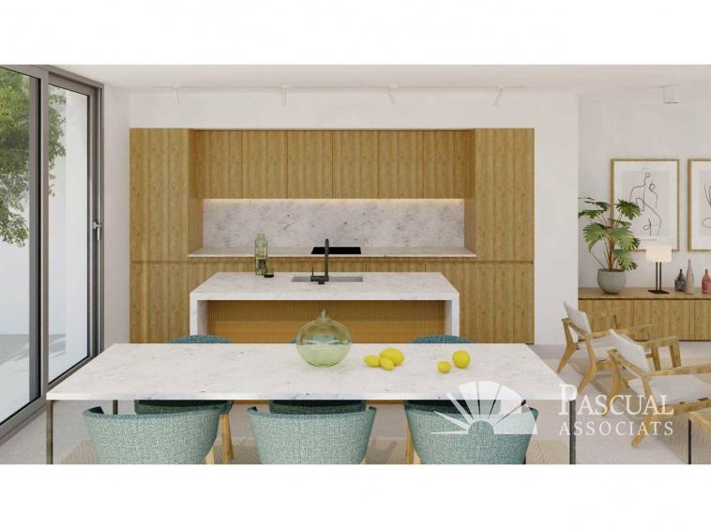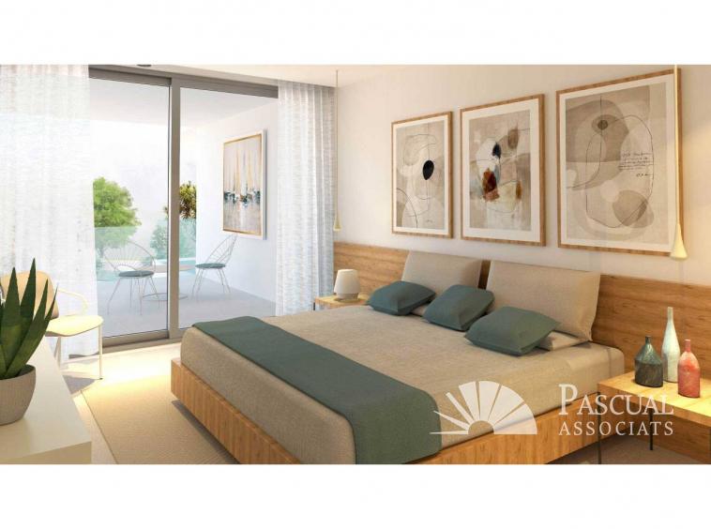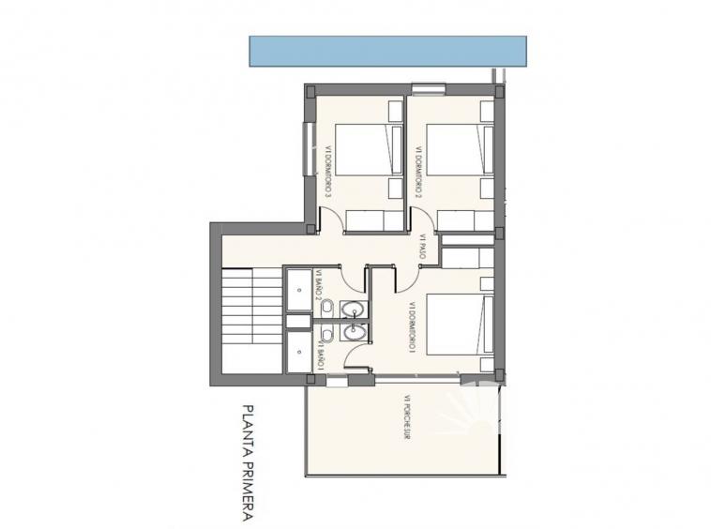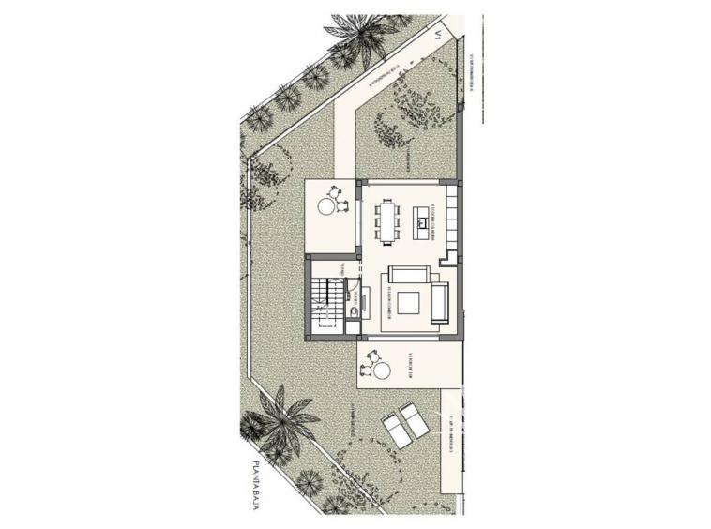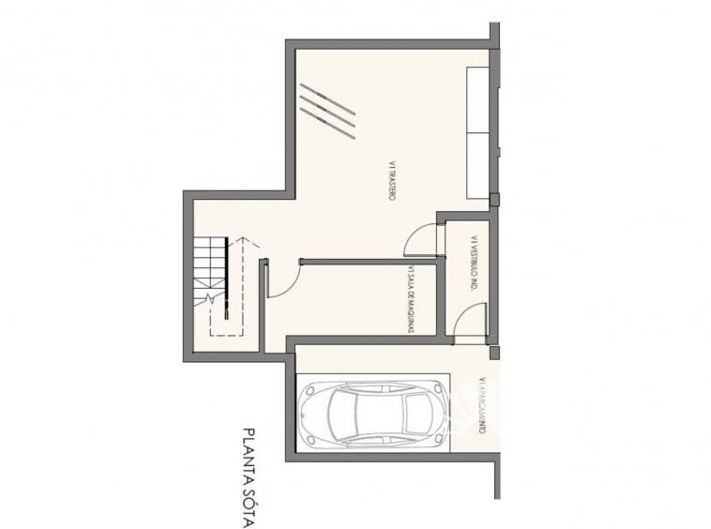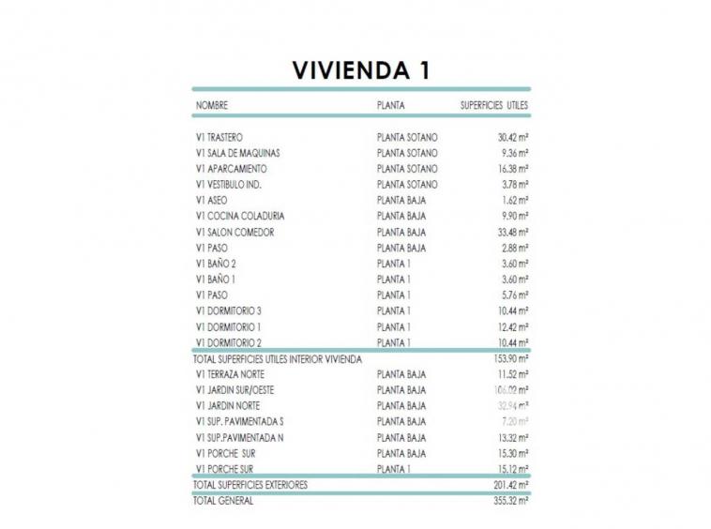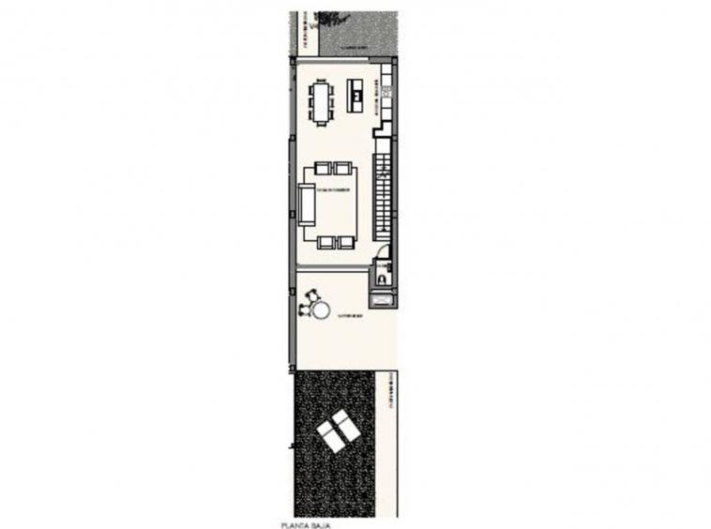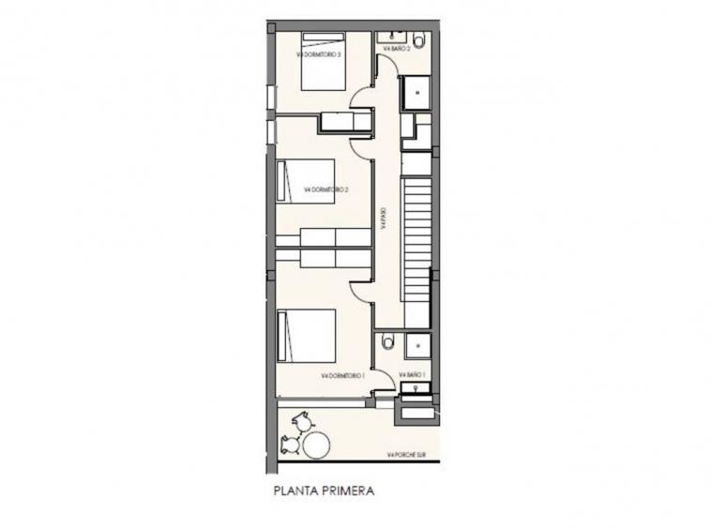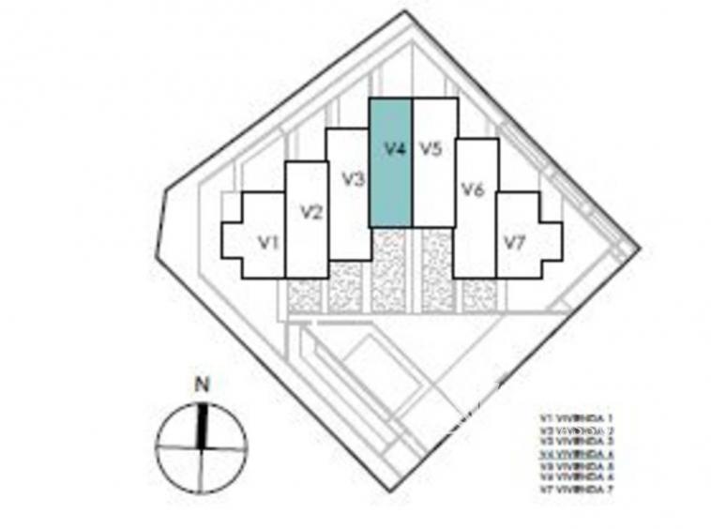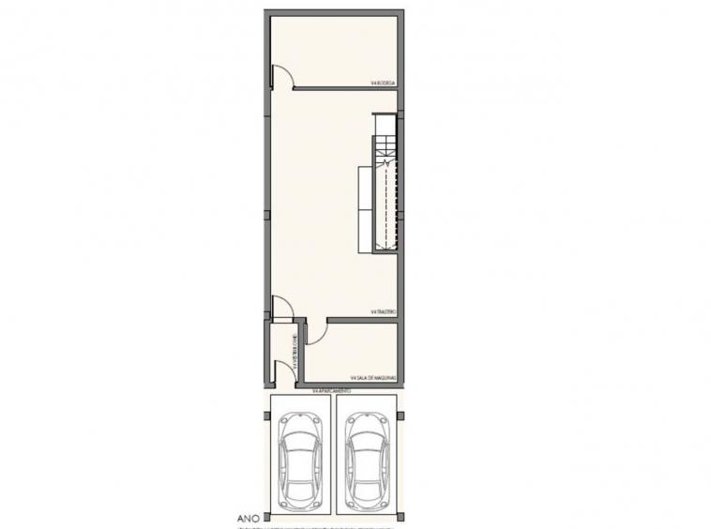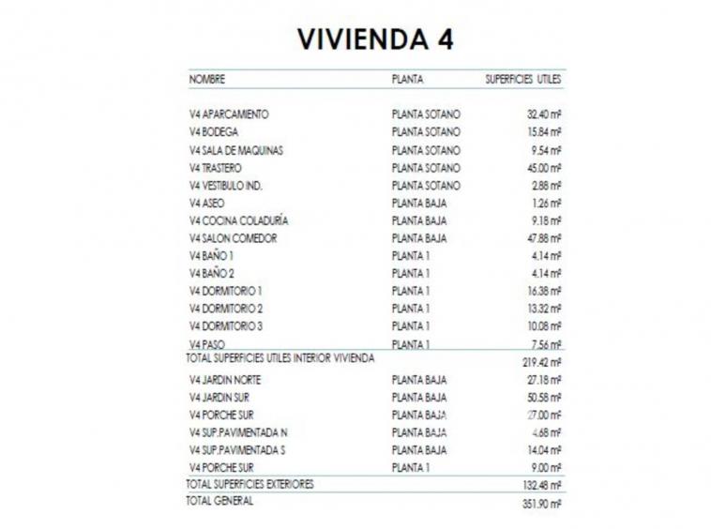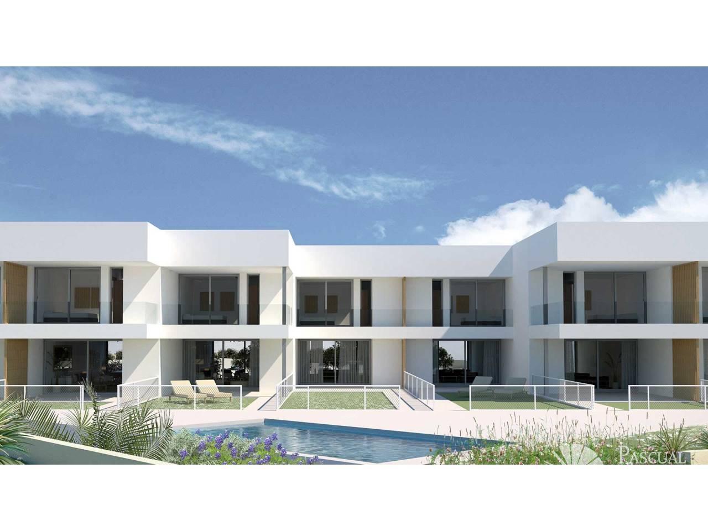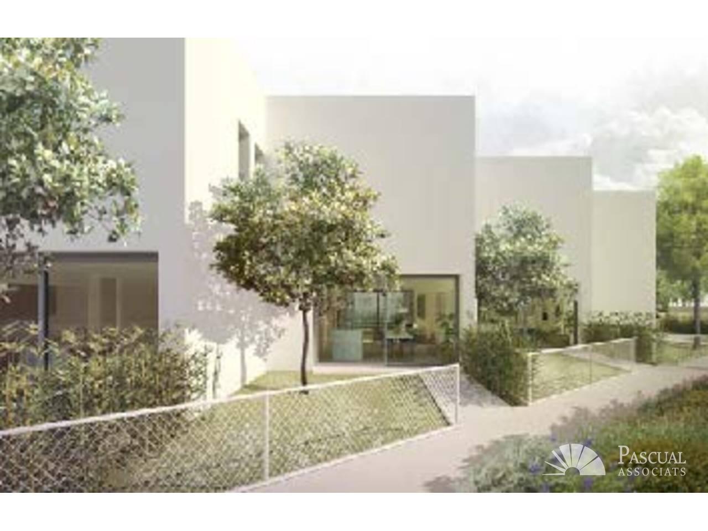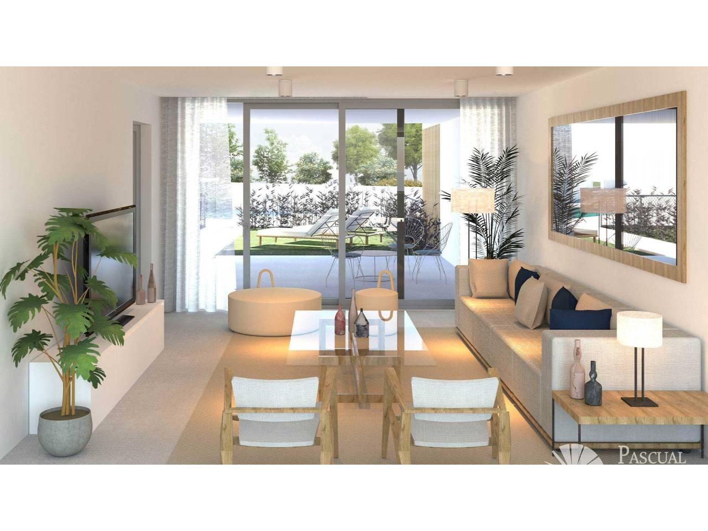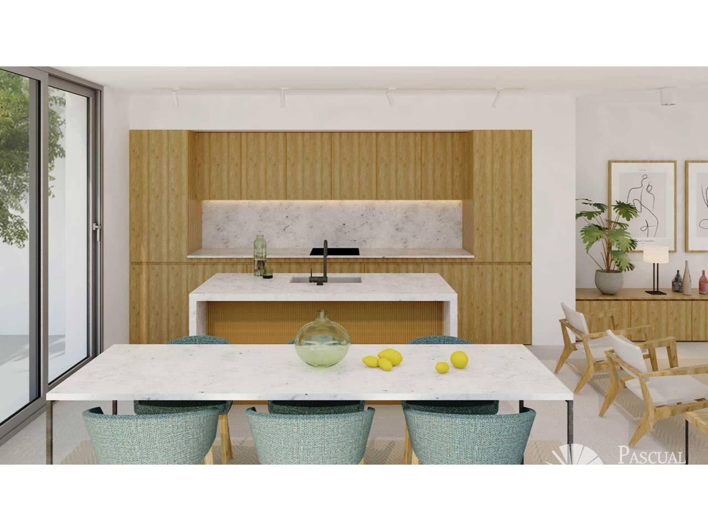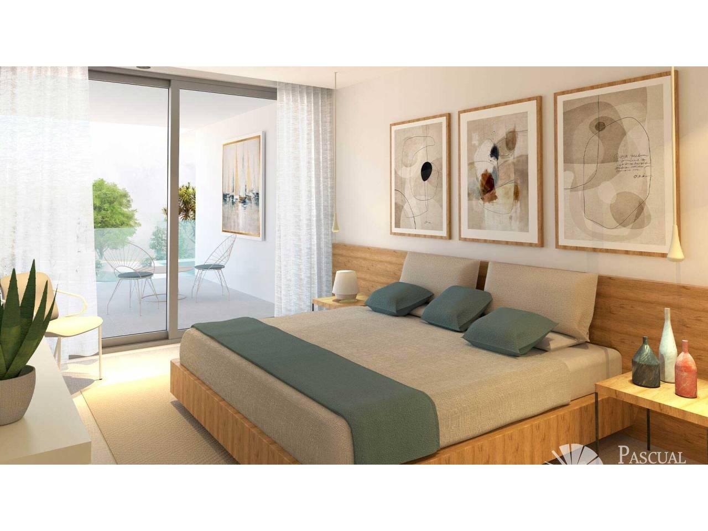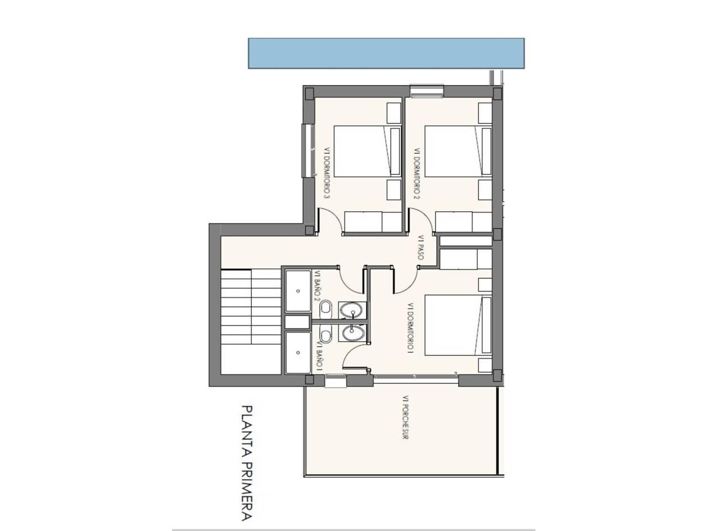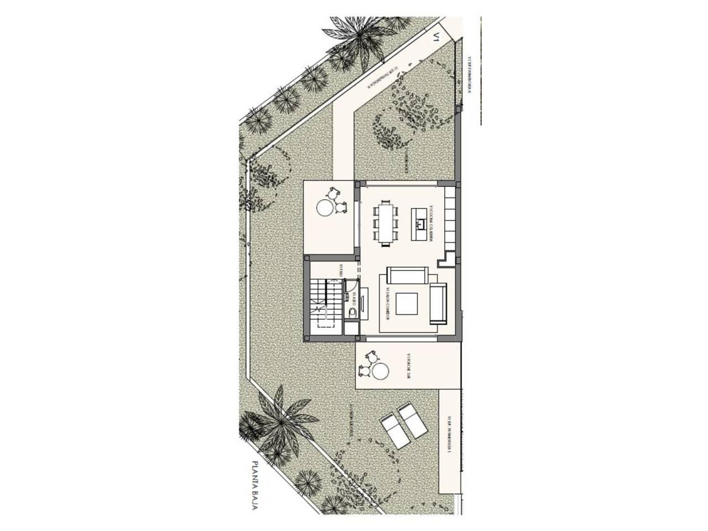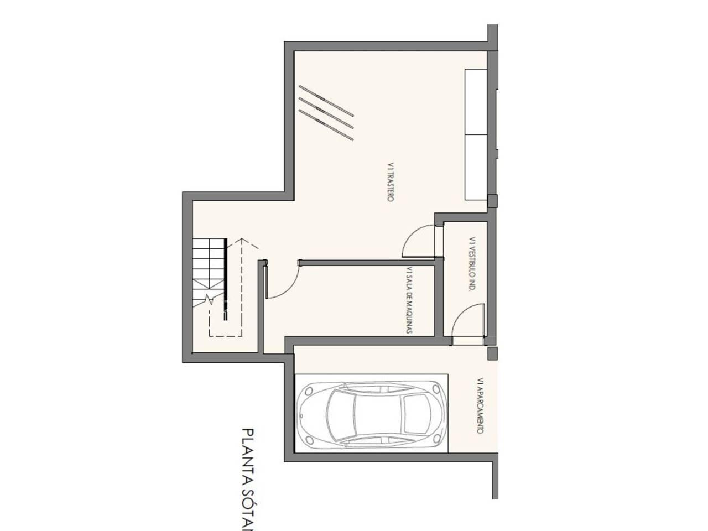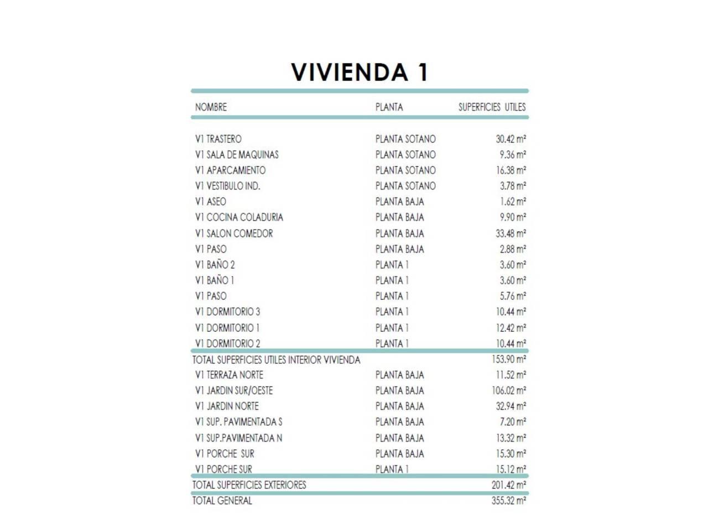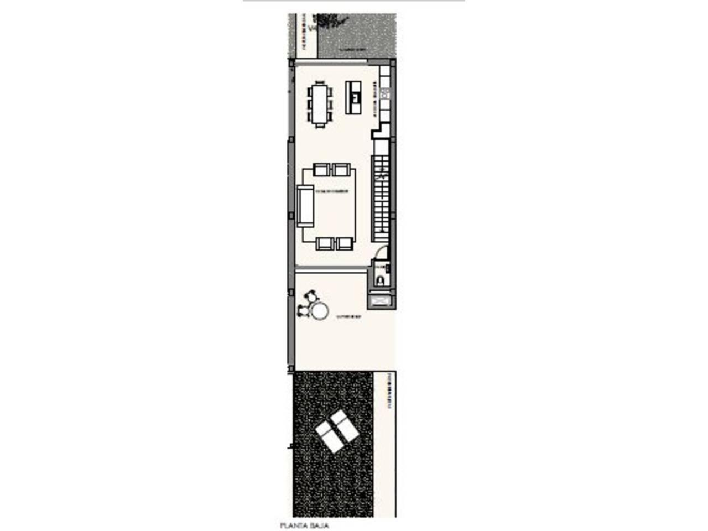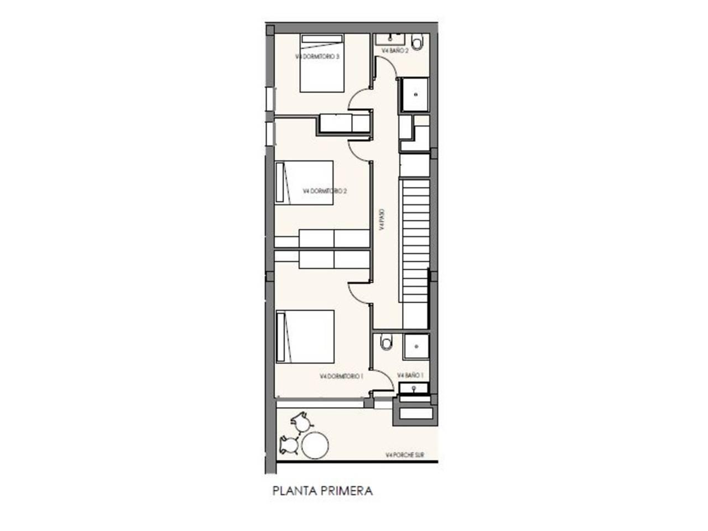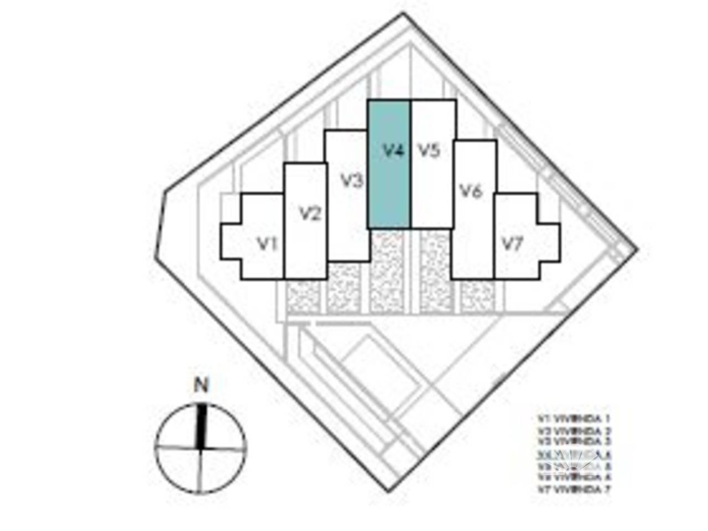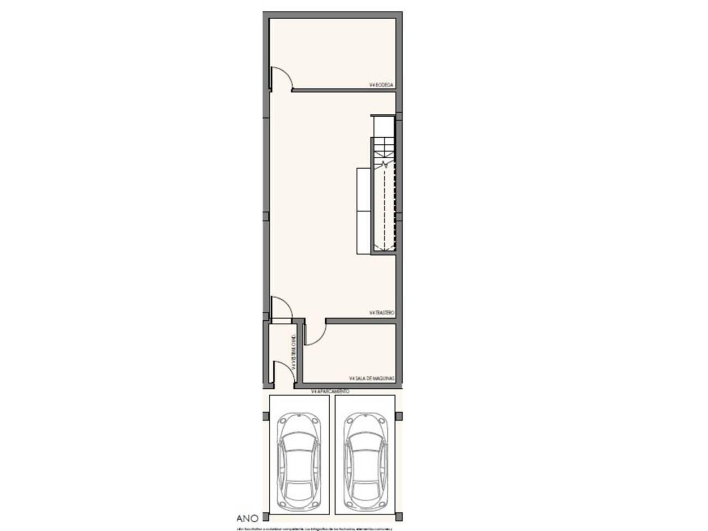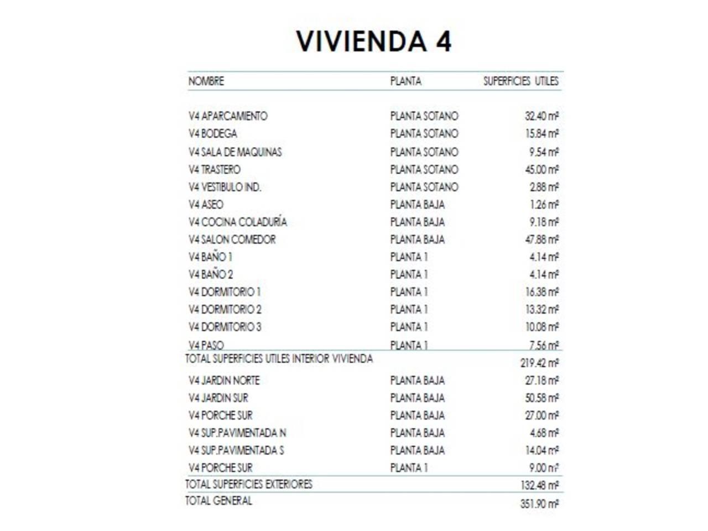Description
In cala millor, in a quiet area close to cala bona, beaches and schools, new development of 5 semi-detached duplex villas with 3 bedrooms, two of them en suite. The villa will have a living area of 219 m2 , tiled floors , air conditioning , heating , gas , double glazed windows , home automation and alarm system , each house has a garage in the basement . the pool is communal.
This is your opportunity to buy a new property in a nice area to live.
BUILDING QUALITIES
• FOUNDATIONS AND STRUCTURE
Reinforced concrete foundations and structure. Design and execution according to geotechnical study, in accordance with current regulations and verified by a Technical Control Body and approved laboratory.
• FAÇADES AND PARTITION WALLS
Façade made with 20 and 15 cm thick concrete block, 10 cm intermediate thermal insulation and interior lining with double laminated plasterboard.
Dividing walls between dwellings made of concrete block with laminated plasterboard and intermediate insulation on both sides.
Interior partition walls of laminated plasterboard on metal structure with thermal-acoustic insulation inside. Water-repellent board in wet rooms and reinforced walls to support hanging furniture.
• EXTERIOR CARPENTRY
Exterior carpentry in anodised aluminium with thermal break, sliding opening on the ground floor and tilt and turn opening on the first floor.
Low-emissivity double glazing with air chamber and solar control, as well as safety glass.
Lacquered aluminium blinds in living rooms and bedrooms.
• FINISHES
Porcelain stoneware flooring throughout the house, with non-slip finish in exterior areas.
In bathrooms, porcelain stoneware wall cladding.
Façades finished with rendering rendered with Weber Cal Basic mortar sprayed with mallatex at changes of materials, trowelled finish.
Smooth ceilings made of plasterboard with smooth paint finish. False ceilings of water-repellent panels in damp areas, with registers for easy maintenance.
• KITCHENS
Kitchens furnished and equipped with large capacity wall and base units, with integrated handles.
Worktop in high-strength quartz agglomerate. Fronts made of the same material.
Stainless steel sink and low-flow mixer taps with swivel spout.
• BATHROOMS
Fitted with washbasin, toilet and shower tray with screens, according to project.
Low-flow chrome mixer taps.
• INTERIOR CARPENTRY
Smooth interior doors with lacquered wood finish, detail of interior laundry duct connecting the rooms with the laundry area in the basement.
• AIR CONDITIONING AND DOMESTIC HOT WATER
High efficiency aerothermal installation for DHW production and air conditioning through photovoltaic panels for efficient consumption and savings.
Ducted air-conditioning with temperature control by means of independent programmable thermostat.
Double-flow mechanical ventilation system with heat exchange between the air blown into the house and the air extracted from it, with recovery and maximum use of energy.
Water intakes in the garden and terraces.
• ELECTRICITY AND TELECOMMUNICATIONS
Installation of electrical and telecommunications sockets in accordance with Low Voltage Electrotechnical Regulations.
Installation of low consumption LED lamps.
Television, radio, telephone and data sockets throughout the house. Pre-installation for all types of satellite dishes.
Installation of automatic video door entry system.
• COMMUNAL AREAS OF THE BUILDING
Garage with delimited parking spaces and brushed polished concrete paving.
Outdoor communal areas with non-slip paving, garden areas and swimming pool.
Outdoor swimming pool with non-slip stoneware tiling and floating perimeter paving.
Installation of low consumption LED lamps in communal areas and garage.
NOTE: The developer may make changes to the materials and layout, in conjunction with the technical directors.
Details
Updated on November 17, 2023 at 8:45 am- Reference: C1388
- Price: 595,000€
- Built area: 351
- Àrea: 200
- Bedrooms: 3
- Bathrooms: 3
- Year Built: 2023
- Category: House/Villa
- Status: sell, sell
Address
- City Cala Bona, Cala Bona
- Island Mallorca
- Zone Cala Bona
Energy Class
- Energy class: Pendiente / pending
- Consumption level: Pendiente / pending
- A+
- A
- B
- C
- D
- E
- F
- G
- H
Cala Bona
Cala Bona is a small maritime enclave that belongs to the municipality of Son Servera, in the sunny east of Mallorca. It is a fishing village that offers an unforgettable experience for those looking for quieter and less explored places.
Cala Bona
Cala Bona is a small maritime enclave that belongs to the municipality of Son Servera, in the sunny east of Mallorca. It is a fishing village that offers an unforgettable experience for those looking for quieter and less explored places.






